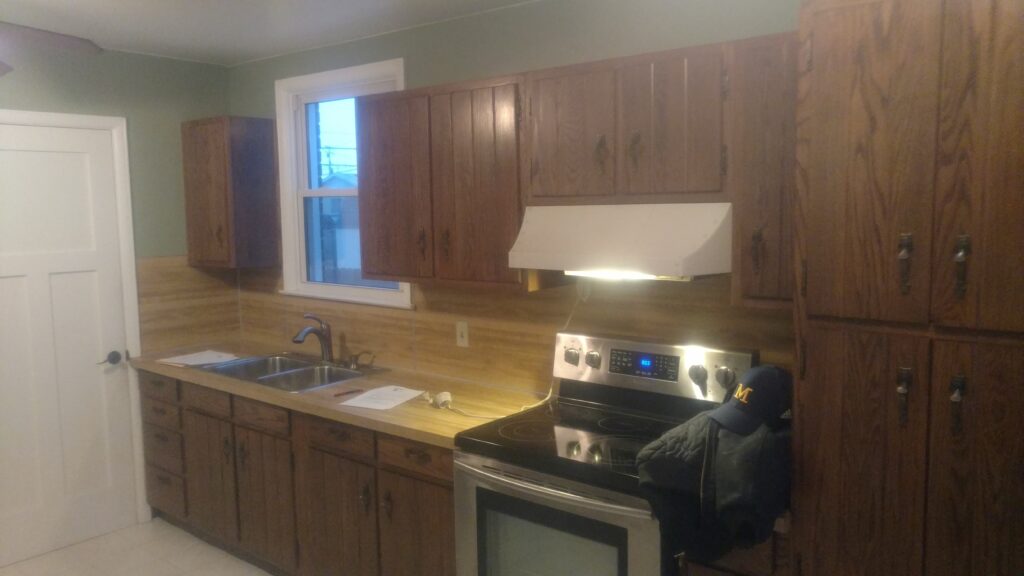
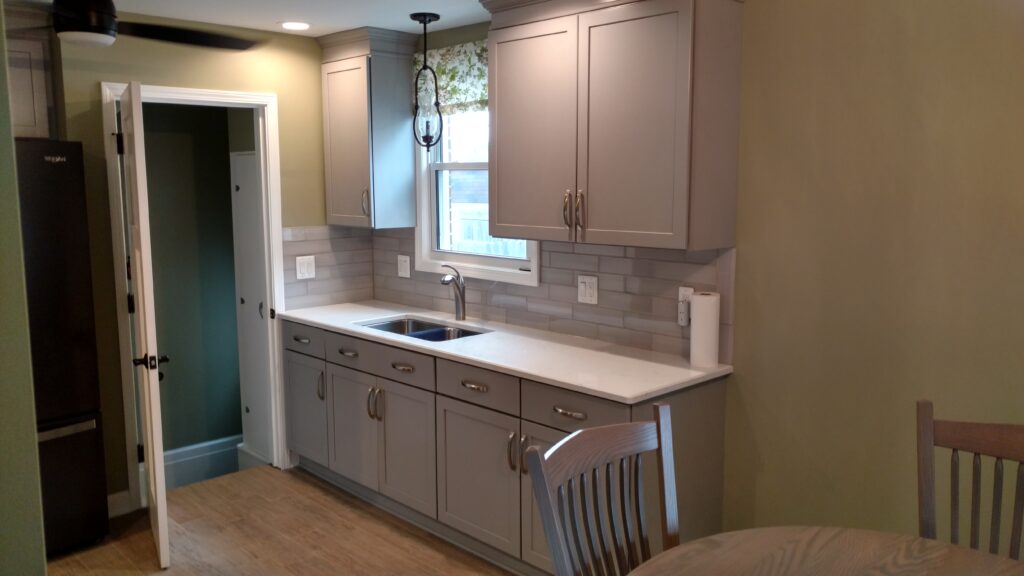
This kitchen has lived a long life and it was time to give it a whole new look.
The challenge with this space is that it has three door openings/walk ways. We changed the floor plan by moving the dining table to where the stove and refrigerator used to be. This created more of a dining nook area .
Where the dining table was originally, we moved the the refrigerator and stove to that space. We added additional storage by the refrigerator side and on the stove side, we added more storage along with counter space. For this corner, it is a better use of space with the door leading out to a hallway.
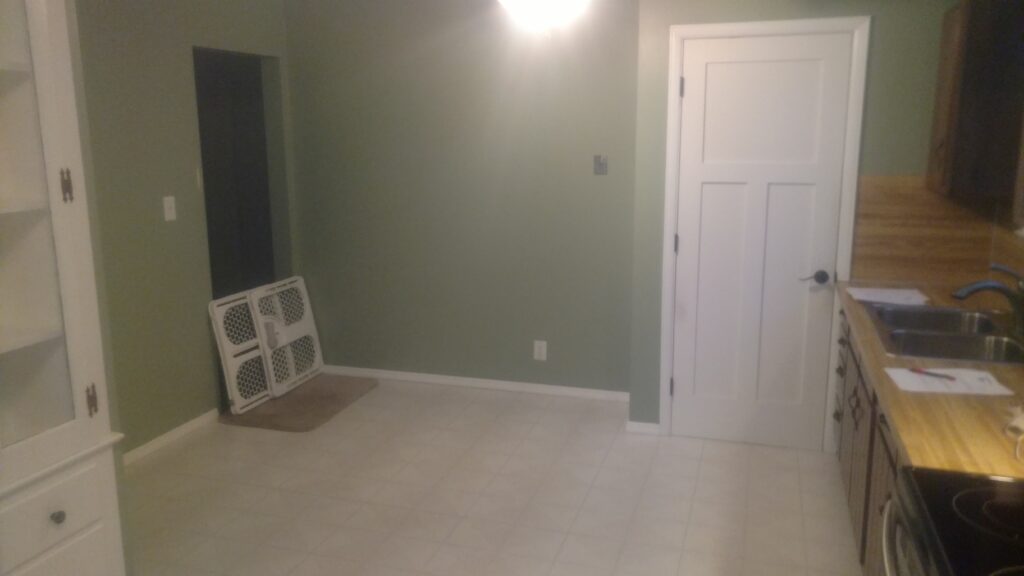
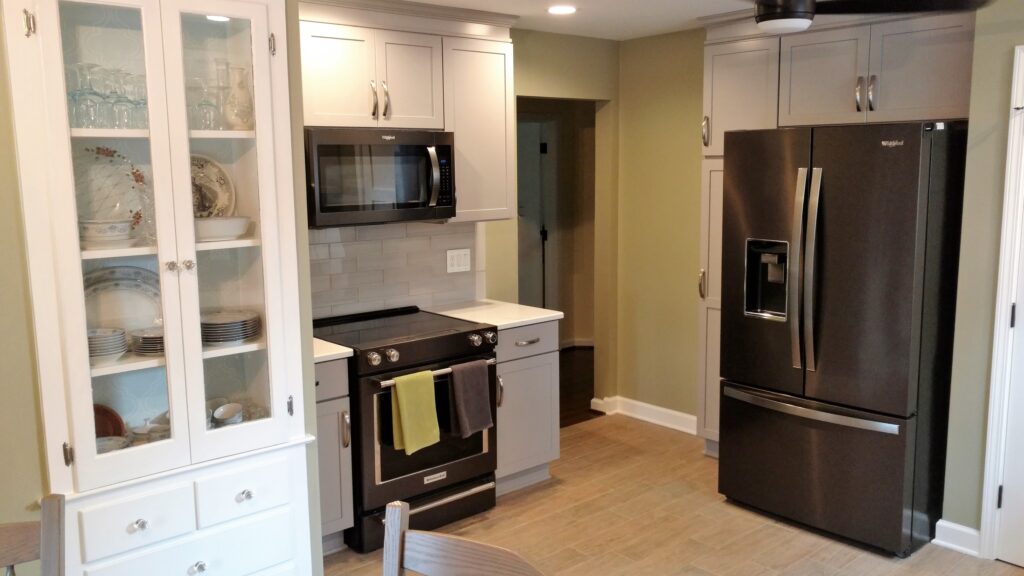
The only thing that stayed in the kitchen was the built in china cabinet. It is a nice feature and our client wanted to keep it for their china.
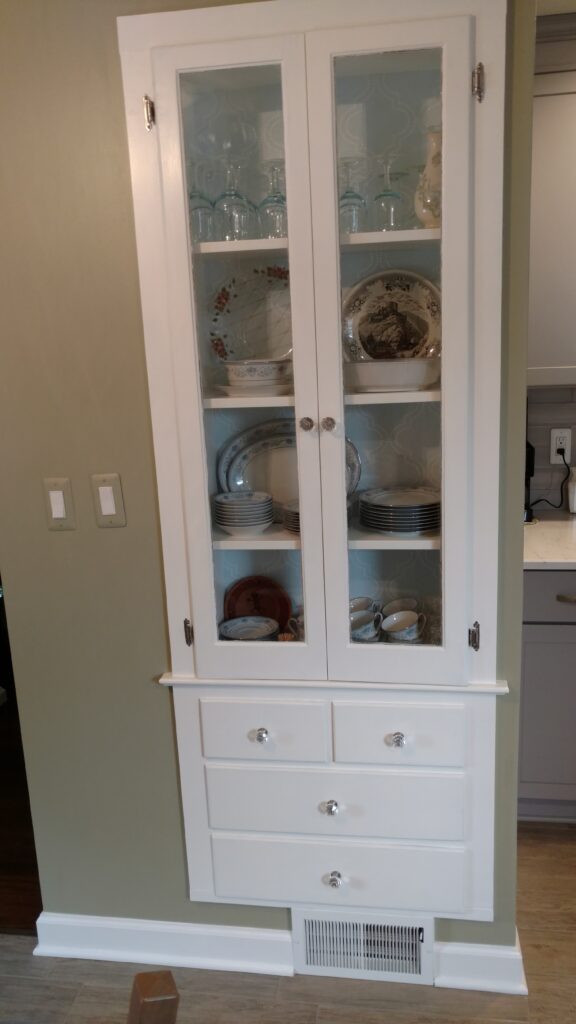
Cabinetry for this project is Merillat Classic – Maple in the Portrait style painted in Grey Shale. This is a very functional style that can go either traditional or contemporary. The counter is Quartz – Snowy River in color with a 1/4″ Top Beveled Edge detail. The back splash is a glass subway style tile – Color – Foggy Morning. This tile not only looks beautiful but it is an easy to clean tile. To complete the look, we installed Kohler sink and Faucet.
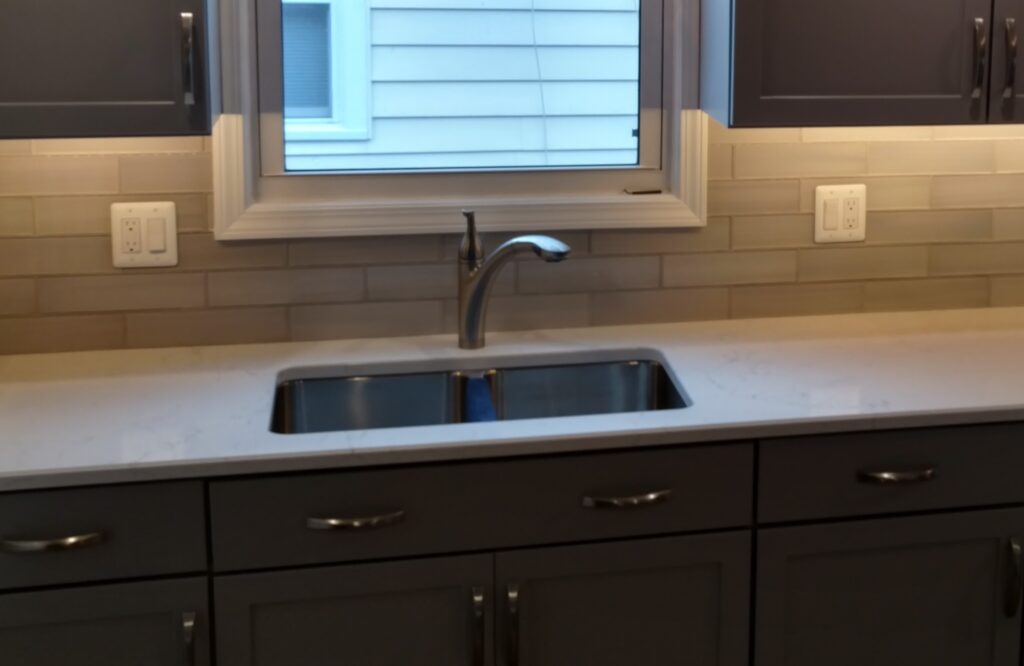
We took out the old vinyl flooring and replace it with a wood grain tile. This tile is durable and will continue to look beautiful for many years.
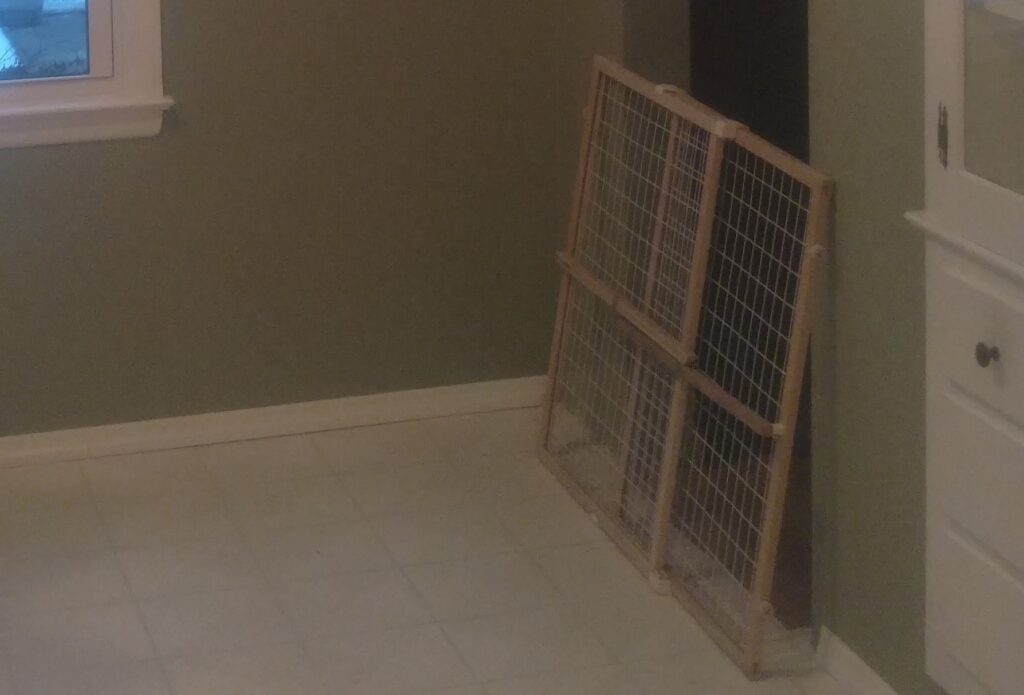
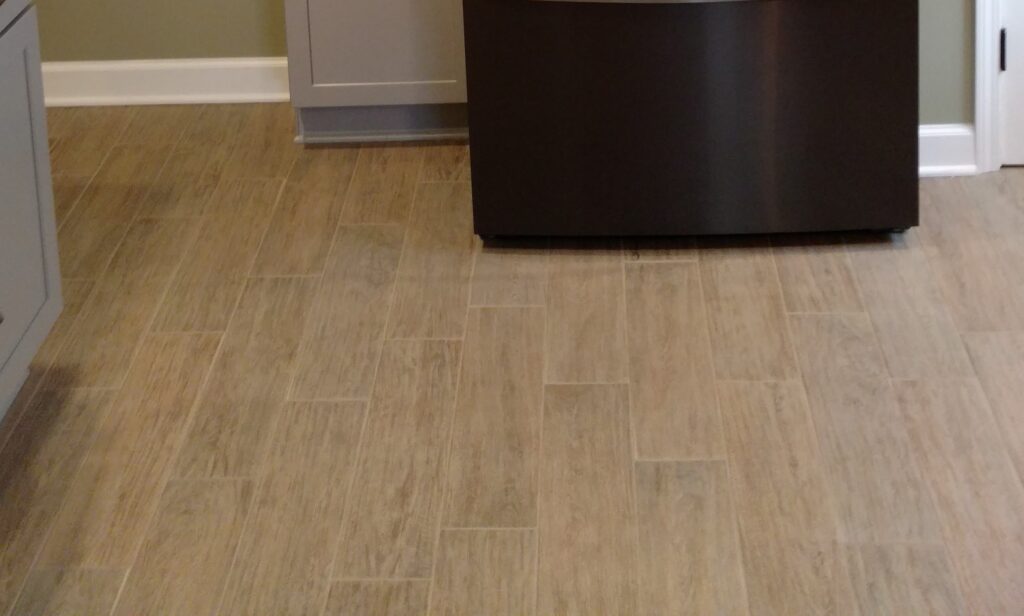
This tile is a 6″ x 24″ Florida Tile plank style in the color Hampton Blond.
This kitchen was original to the home and our clients knew it was time to let it shine again. Kitchens are the heart of the home and this kitchen will serve many family dinners and create more memories for this family.
